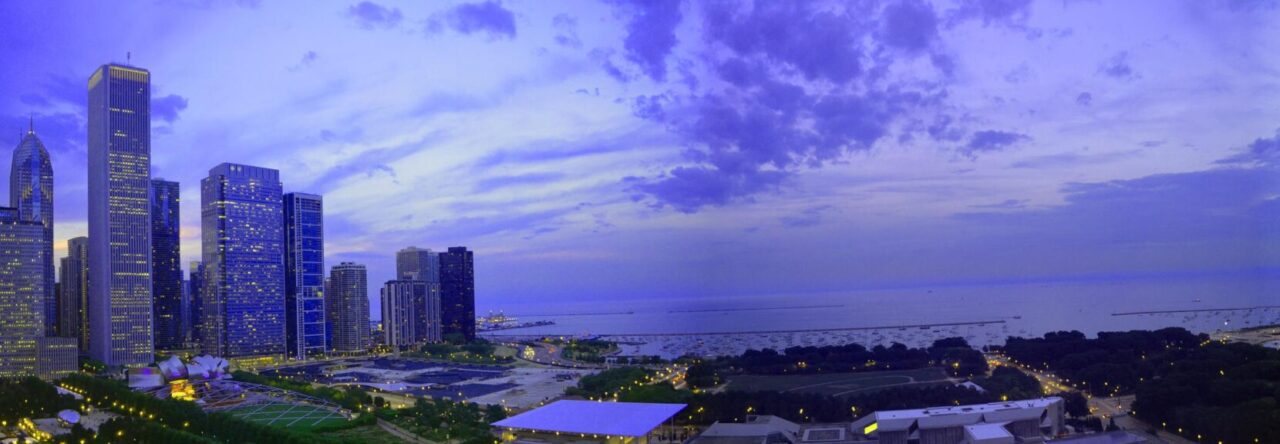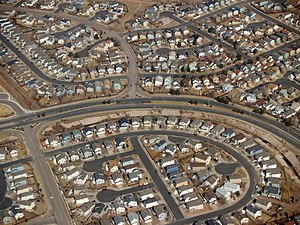
Boarding signs at Jackson. Source: CTA
After reading and discussing the article, The CTA’s Blue Line has a big problem, I’ve decided I need to weigh in on this. Because, guess what, the Blue Line does not actually have a big problem – in
fact, it’s a victim of its own success! That doesn’t mean there isn’t any problems that can’t be addressed, and the author points out a few of them. They are:
- Rapid ridership increases at certain stations on the O’Hare branch of the Blue Line, though not a population boom as the author suggests.
- Older train cars (notably the 2600 series)
- At capacity infrastructure (of which Your New Blue, a track and signal modernization program seeks to address)
So why do I say that the CTA Blue Line is a victim of its own success? What can be done about the real problems the Blue Line does have?
The Blue Line is a Success
At a time when CTA bus ridership is in decline and rideshare (Uber and Lyft) are chipping away at overall CTA ridership, the ridership increases on the Blue Line are an unheralded success. As fare revenue supports operations, the CTA depends heavily on its riders to subsidize the service. Larger urban planning goals like transit-oriented development also support the sunk costs of the CTA by generating a market dependent on transit for at least some of its trips. As a larger policy goal, we should be supporting TOD in every place it can be built, while also doing transit system planning to accommodate market demand. The Blue Line ridership is approaching historic highs. That is a testament to how well the CTA runs the line as much as it is to policy and geography.
What are the Real Problems of the Blue Line
That said, TOD has strained the Blue Line and presented some very real problems. These problems are antiquated train sets, congested stations, ADA accessibility, capacity and power constraints. Let’s take a closer look at each problem:
Antiquated Train Sets
The Blue Line runs the oldest train sets in the CTA roster, the 2600 series. These cars were built in the early to mid 1980s for the CTA, though they’ve been rehabbed since then. The 2600 series train sets are not optimized for efficient passenger loading, due to their perpendicular seating arrangement, which creates bottlenecks in each of the vestibules. The newer 5000 series train sets that are on the CTA Red and Green Lines have longitudinal aisle-facing seating that allow for wider aisles. This seating configuration increases passenger capacity by 20-30% per train car.
The proposed 7000 series cars that the CTA is purchasing will also have longitudinal seating and will replace the 2600 series cars on the Blue Line by 2020. While they will not be open gangway, a style of train design that allows a passenger to walk from car to car seamlessly (shown at right), they should also increase capacity similarly to the 5000 series. That said, the Blue Line has a track configuration which would be optimal for open gangway design, which would drastically improve train capacity.
A more radical solution than open gangway design would be a move to driverless trains. Train sets like this dramatically reduce labor costs, thus allowing more frequent train service all day. Driverless trains could give the CTA the flexibility to run rush hour service virtually the entire day if it wanted, due to the substantial labor savings.
Congested Stations
Weekday ridership at certain stations on the Blue Line have grown significantly since 2002 including California (109%), Western (75%), Logan Square (64%), O’Hare (58%), Division (54%), Belmont (32%) and Damen (29%). My own Blue Line station (Jefferson Park) saw a 7% increase during this time period.
These increases in ridership have contributed to increased passenger crowding per train car, platform crowding at the station level, train delays due to boarding/alighting, all of which may cause some passengers to wait for several trains before boarding. Ways to alleviate this might mean creating more access and egress points at certain stations. Line level improvements might mean extending all station platforms to accommodate 10 or 12 car train sets. A 10 car train allows for 25% more capacity than an existing 8 car train.
ADA Accessibility
Per the Americans with Disabilities Act, public transit providers like the CTA are required to make their system accessible to the public. In practice, this means that any significant station renovations include accessibility features, most notably elevators. The Your New Blue program added an elevator at Addison, though not at California, Damen or Division, where ridership growth has been strongest.
Capacity Constraints
Capacity constraints occur not just in terms of passenger volume, but also in the number of trains running along the line at any given time. And the number of trains run is governed by schedule, availability of equipment, capacity at the rail storage yard, signaling equipment and power capacity. Your New Blue is modernizing signal technology, which will allow the CTA to reduce headway, or space, between trains.
Modernization of the power substations will allow for more trains. The existing Blue Line is constrained by its power plant, which is largely maxed out.
However, even with a modern power plant, the CTA still needs somewhere to store the trains. And storage yard capacity, particularly in Forest Park, would need to be increased to allow more train sets on the line.
When all else fails, a more drastic solution to capacity constraints may involve the addition of railway sidings and/or additional mainline track. Existing Blue Line two-track configuration precludes the kinds of express services that might be offered. Additional mainline track allows the CTA flexibility to segment its route based on passenger volume. It may even allow express O’Hare trains. However, this solution is probably least likely if only because land acquisition and/or tunneling would likely be cost prohibitive.
So how do we fix it?
It is easy to blame the transit for your commuting headaches. And it is even easier to blame new people for crowding your train. But don’t blame the service provider. Demand better service. Because in the end, transit is by far the most efficient way to get around the City of Chicago.








