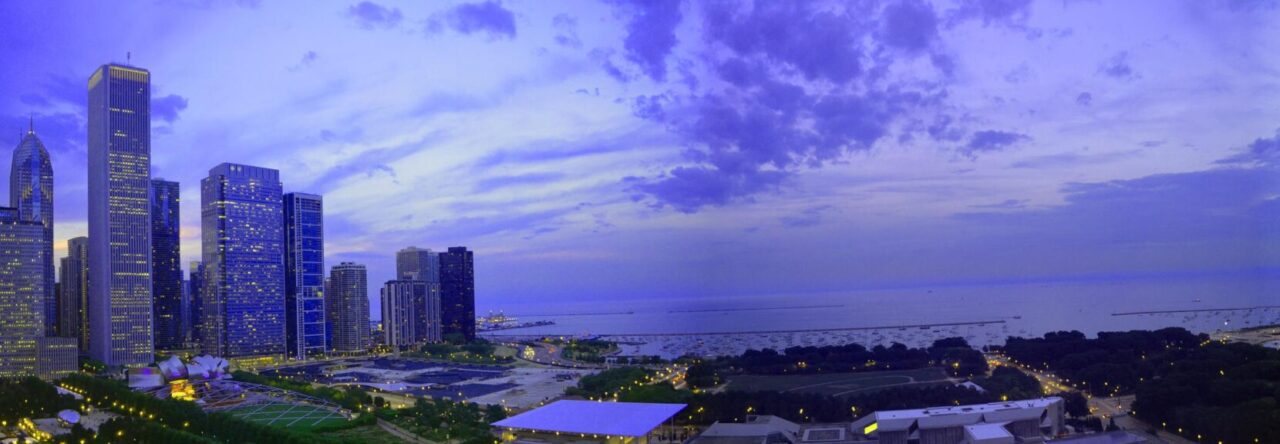Looking southwest from the Polish Triangle
Of great interest to this site is the connection, or nexus, between transportation and land use. One prominent example of this failure of this nexus is at the southwest corner of Ashland Ave., Division St. and Milwaukee Ave., historically known as the Polish Triangle. Now part of the East (Ukrainian) Village neighborhood, this site is commonly known as the “Pizza Hut” site.
Needless to say, it is an abomination that this site was designed (allowed) in such a way as to maximize the use of the automobile when you have the following conditions present:
- Access to the CTA Blue Line at Division St.
- The #70 Division bus (running east-west) stop literally next to the property
- The #56 Milwaukee bus (running NW-SE) and #8 Halsted bus (running north-south) stops across the street.
- Designated, striped bike lanes on Division St. and Milwaukee Avenue.
- Rare pedestrian space in the plaza like setting of the Polish Triangle.
In early 2007, immediately after the Pizza Hut was shuttered, a coalition of community organizations lead by the East Village Association set forth four policies for redevelopment of the property. They called for a significant building that was mixed-use, high density and transit oriented.
This is, of course, despite the fact that the site faced significant development pressure for a Walgreens and various drive-thru bank facilities. Instead, the community got this:

11 story mixed use building.
The building is an 11-story mixed use facility with ground level retail, second floor office and apartments above. Reportedly, a coffee shop and bank are among the tenants thus far. 117 apartment units are provided with 35 parking spaces provided, 15 on site. One concession: a drive-thru for the bank using an existing curb cut. Interestingly enough, the 20 off-site parking spaces are in a parking lot adjacent to the property, home to an auto-oriented Wendy’s. The parking will not be available to residents, only for visitors, customers, and car sharing. This seems right.
What I find most interesting is that the developers acknowledge that the apartments are primarily for people who do not own cars. It is a tacit admission that not everyone needs a car, that the site will take advantage of its nexus to so many other transportation options that a car can be just one option among many, rather than catered to and coddled into the site. When you have this many transportation options and an urban environment designed for pedestrians, this concept had to fit within and respect those parameters. Kudos to the East Village community and developers Rob Buono and Paul Utigard. If more people thought like this we would have more Strong Towns.



