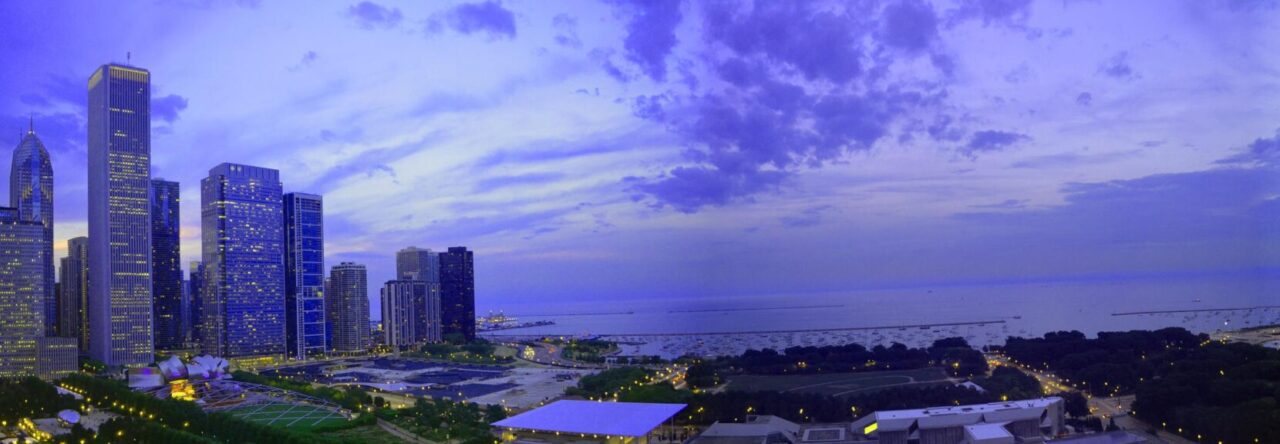The urban planning questions we should be asking about these businesses.
I have been involved in many downtown community plans professionally and have been active in my own neighborhood on economic development concerns and the question that I hear asked most often is along the lines of
Why can’t we get a Starbucks (or Trader Joe’s) in our community?
And the answer I generally give is along the lines of “why do you want a chain business that typically collects money from the community and spends it elsewhere?”
This isn’t typically a satisfactory answer, so let me extrapolate a bit. See, Starbucks and Trader Joe’s are seen as status signifiers – meaning that a neighborhood that has these stores is seen as having “made it” in whatever that means. Indeed, a Harvard Business School study has quantified the effect of having Starbucks on the community as increasing home prices by 0.5% in a year.
So, if you are a homeowner, why wouldn’t you want such a store?
Urban Design
There is, of course, nothing inherently wrong with having a major corporate chain in your community. In fact, most communities have them. The key is over-reliance on chains at the expense of small business. And the other key, in terms of urban planning is the urban design of these stores.
When evaluating a chain through an urban planning lens, a better way to look at the development is by urban design – that is, the architecture of the building, its site design and the context of the larger community. Thus, a Starbucks with a drive thru or a Trader Joe’s with 300 parking spaces is going to have a much larger impact in the context of a pre-war urban neighborhood in terms of its design and traffic impacts.
Take, for example, a recent proposal for a Starbucks in the 41st Ward on Harlem Avenue.

Does this look like the kind of thing anyone wants to see in an urban neighborhood? In fact, community members that evaluated the proposal said this:
Committee member Tony Chiavola expressed traffic concerns about the proposal, adding that a nearby Starbucks at Harlem and Northwest Highway creates traffic congestion at that intersection.
“What the heck do we need anther coffee shop in the neighborhood,” member John Kwasinski said. “I don’t see any reason it needs to be” rezoned for commercial use.
I wonder if Mr. Kwasinski would say the same thing if the Starbucks rendering looked something like Weston’s Coffee and Tap Co. in Jefferson Park.

In fact, I was quoted in the news a few years ago raving about how Weston’s Coffee would be “great for our community” precisely because of its reuse of an existing building and location across from the Jefferson Park Transit Center.
It turns out the people, even those not familiar with urban planning, instinctually get urban design and it’s impacts on their lives. Which is why you see complaints about auto-oriented development in residential areas. And why urban design that is inherently walkable tends to attract far less negative attention.
Perhaps the best question to ask about these types of developments is “what is the urban design context within which these businesses will be built?”





