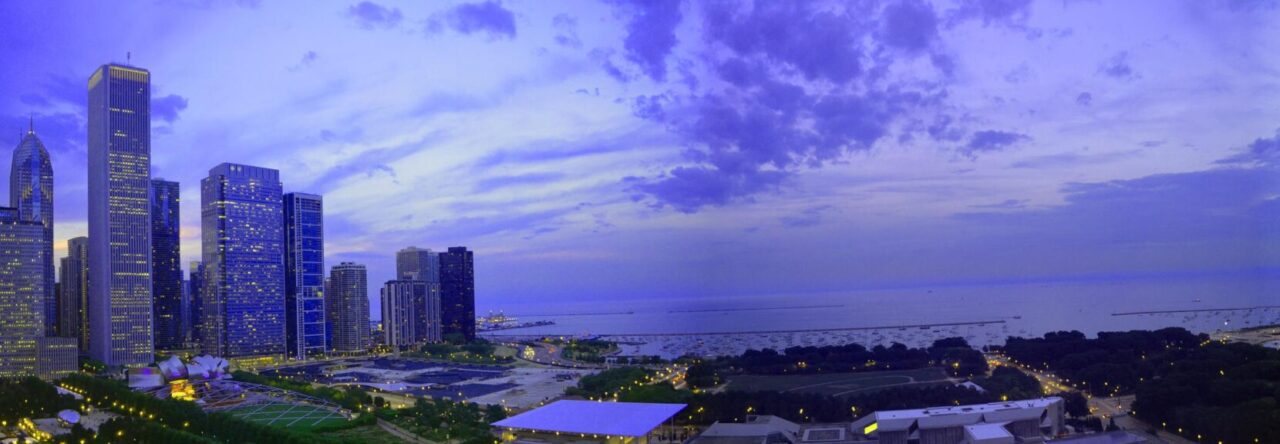
Washington Street at LaSalle Street. Loop Link station. Source: Metropolitan Planning Council
Loop Link, the new bus service with some bus rapid transit amenities, is already having a large impact on the urban streetscape in downtown Chicago in advance of its opening this past Sunday. Even if you don’t ultimately use the transit system part of Loop Link, as a cyclist and/or pedestrian, Loop Link already has a lot to offer.
For instance, the narrowing of the road has already been having an effect, making street crossing on foot easier with the narrower crossing and slowing down drivers on traditional one-way streets.
Another major transformation of downtown is the protected bike lane on Washington Street (picture at left) and the two-way bike lanes on Clinton Street (below). This is a simple reallocation of existing road space from cars to buses and bikes, which carry more than 30,000 passengers per day. The two-way bicycle lanes on Clinton do double duty. They provide a crucial north-south connection to two major commuter rail stations, Union Station and Ogilvie Transportation Center and connect with the CTA Blue Line at Clinton Street. Along the way are Divvy bike share stations at each of the stations, enabling commuters from the train to travel safely north and south and connecting to the east artery on Washington Street to get into the heart of the Loop. As the protected bike lane on Randolph is completed, it will be very safe and easy to get through the Loop from the train stations all the way to the lakefront.

Washington Street. Looking west from LaSalle Street. Source: Metropolitan Planning Council.
Loop Link has resulted in a major urban street transformation because it’s costs ($41 million) represent a relatively cheap infrastructure investment that can pay dividends for its users – the bus riders and pedestrians and bicyclists that make up the majority of traffic movement downtown.

Clinton Street 2-way bike lanes. Near Union Station. Source: Streetsblog Chicago.



