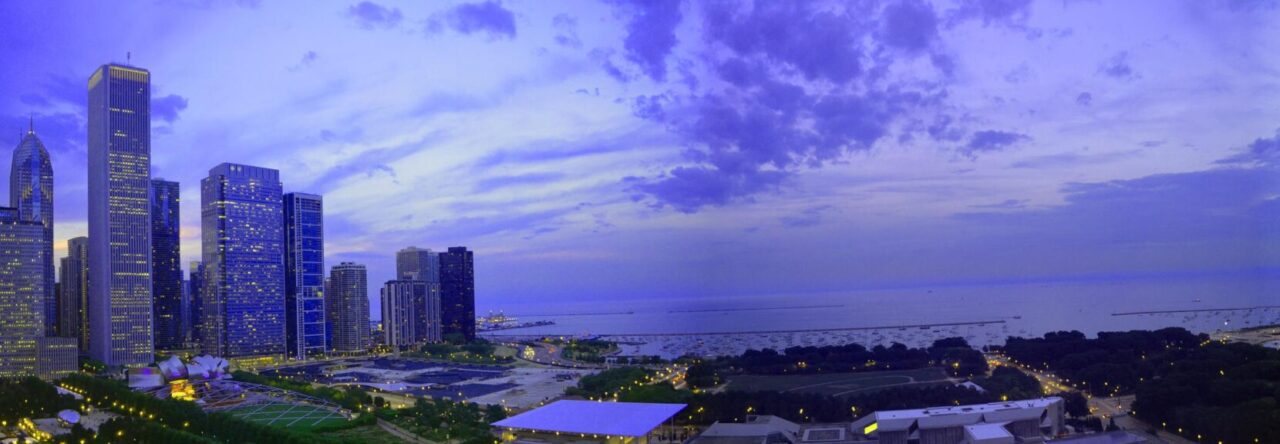I would like to follow-up on my Planning for People in Jefferson Park post and expand a bit on what it means to “plan for people”.
For at least the past 60 years, the architecture, planning and engineering professions have fundamentally changed the way they designed cities. Cities, a creation of the human race for over 8,000 years have grown organically – they tended to pop up in places of favorable geography, say a deep harbor, up river at a narrow crossing point, at the nexus of trade routes. Cities expanded organically, one or a few buildings at a time. Streets were footpaths and market lanes. As we’ve moved through the millenia, cities have spread based on transportation technology. Whereas, before 1850 and the advent of the omnibus streetcar, cities were of a walkable size, the technology of the streetcar powered by horse, later by electricity and then the automobile has enabled cities to expand far beyond their initial settlements.

The way cities were designed before cars. Florence, Italy. Source: Imulej @Pixabay.

Chandler, Arizona. Source: By Chris J [CC BY-SA 2.0 (http://creativecommons.org/licenses/by-sa/2.0)], via Wikimedia Commons
Why the brief history lesson?
My point is to emphasize that cities were built for people up to and until the time that the automobile became a mass-produced commodity that the middle class could afford. In America, this was shortly after World War II. Something radical happened around that time. To make up for severe housing shortages caused by decades of depression followed by war, we found a way to mass produce housing and to tailor it towards the convenience of the car. These design decisions became codified into our zoning codes, our engineering standards and our architecture practices to produce an endless arrangement of Chandler, Arizonas.
An Ending and a New Beginning
We have reached a point where that phase of city building is over. As Chuck Marohn at Strong Towns and others have documented (myself here), the Suburban Growth Ponzi Scheme has come to an end. And it has come to an end here in Jefferson Park as the first cycle of the suburban development pattern, consisting of structures built-in the 1940s – 1960s has largely passed its useful life. You see this crumbling along Milwaukee Avenue in Gladstone Park in particular. The five lane stroad serving only 20,000 cars per day, empty businesses and listless place. It is an area lacking in pedestrian and transit-oriented design, in placemaking.
A new beginning for planning for people in Jefferson Park means returning to the tools of city planning for designing places for people. It means taking advantage of the design features that will bring people to places. These design features include things like medium to high residential densities, mix of land uses, safe street crossings, 2-4 travel lanes, transit, street-oriented buildings and comfortable outdoor spaces. In the next series of posts, I intend to highlight how Jefferson Park can plan for people utilizing these design strategies.
A reboot is needed. One in which we get back to the ancient art of building places…for people.




