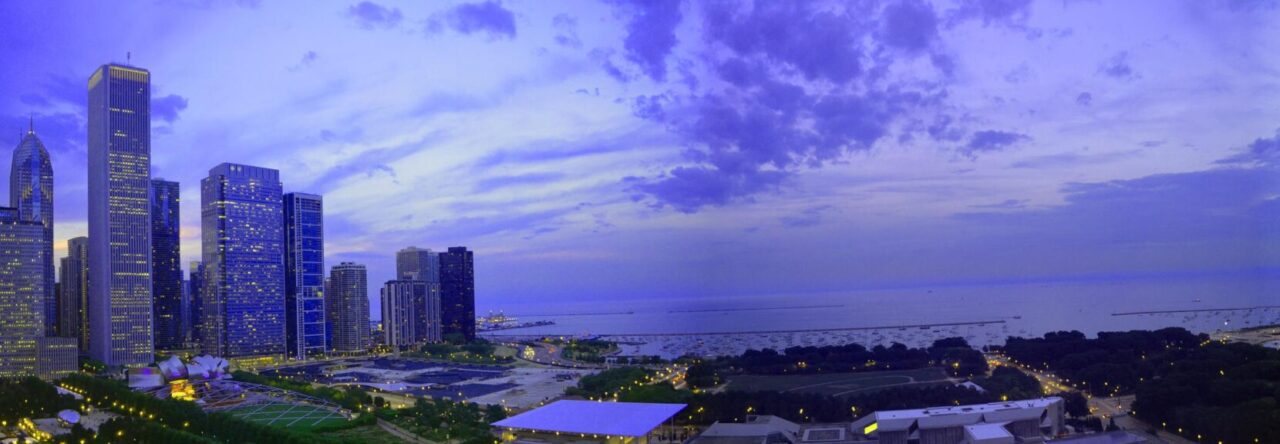In Chicago, where I live, land use planning is largely the domain of the zoning code. The Alderman has control over granting variances to the zoning code (Aldermanic prerogative). Thus, the Alderman’s office has tremendous control over whether anything gets built because, despite the fact that Chicago’s zoning ordinance was re-written only 10 years ago, much of the city is zoned for single family homes.
Now you might ask, how can this be? There are plenty of apartments on my block. Whether they are courtyard, two and three flats, or mid and high-rise, they are sprinkled all over the city. And my response to this is that those properties are grandfathered in as a “non-conforming use” – which is a land use that is permitted but does not conform to current zoning law. God help you if you want to rebuild or substantially alter your property; that triggers a need for a zoning variance. And this is the problem. Because as you can see from the map above, virtually the entire city is zoned for single family homes.
Daniel Kay Hertz developed the Simplified Residential Zoning Map to simplify the zoning code as it concerns residential land uses. Because when most people think of zoning, they think of density. And density is one of those bogeyman words, short for “not in my backyard” in many cases. I’ll let Daniel explain the implications:
One of the most under-appreciated aspects of Chicago’s housing system – although, thankfully, it’s becoming more well-known – is how radically the city restricts the kinds of housing that can be built in the neighborhoods. Forms of housing that are traditional all over the city, and that provide subsidy-free affordable housing for working class people, are illegal nearly everywhere outside of downtown and the lakefront. In fact, the vast majority of Chicago neighborhoods are zoned so that the only legal form of new housing is the single-family home – which in many places will necessarily be out of reach for moderate-income people. This is true even in neighborhoods, and on streets, where two-flats, three-flats, and other apartment buildings already exist. Essentially, we’ve imposed classic suburban exclusionary zoning in North Center, West Town, and elsewhere.
This is frustrating for urbanists like myself – seeing that virtually the entire city is non-conforming and that much of what I love about the city cannot be legally built today. We are essentially planning to slowly separate land uses – to essentially turn the city into the suburbs.
Fortunately, as my colleague Steven Vance points out, the City’s transit development ordinance has made it easier for multi-use and multi-family housing to be built. The catch: it can only be built within 600-1200 feet of a transit station (roughly 1-2 blocks).
I think it is vitally important that if we are planning for people, we are planning for various housing and accommodation types. Not everyone can afford or would want to live in a single family home. A city needs a variety of housing types for a variety of needs. And monotonous cities with separated land uses inevitably leads to more driving, as destinations are farther away. This then becomes, essentially, planning for cars.

